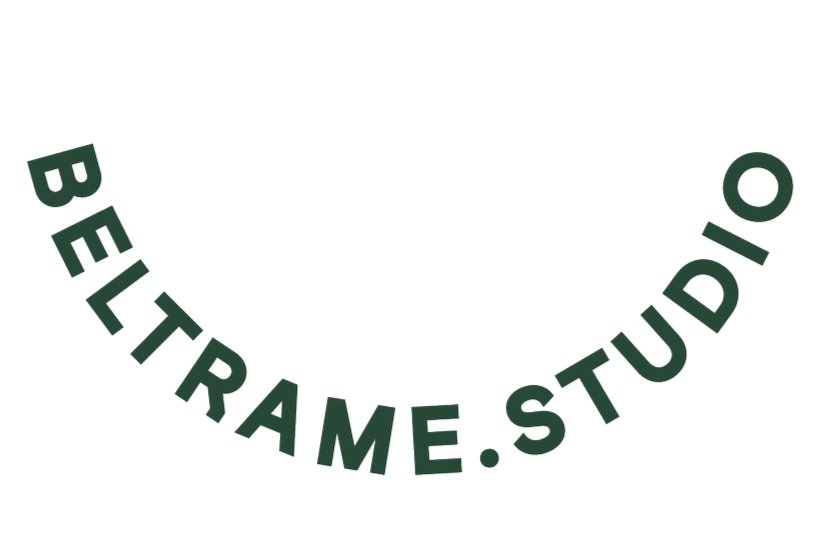We believe in an architecture that dialogues with its surrounding while challenging its status quo, radical in its conceptual ideals and ecological in its principles.
Studio Beltrame has a long tradition in alpine architecture, founded by Claudio in 1978 in the mountains of Tarvisio. When you grow up in such a small and beautiful location, surrounded by large forests and idyllic lakes, a passion for nature, plants and ecological material comes naturally.
We aim to bring this passion into our design and at every scale. The challenges that our industry is facing and causing are stronger now than in 1978 and therefore, since Luca joined in 2013, we are even more convinced about the urgency of a diverse way of making architecture. A way that pursues regenerative principles, challenges construction in unconventional ways and designs flexible spaces for ever-changing futures.
We start from the belief that understanding tradition is the key to interpreting it in a meaningful and contemporary way., We want to take something dear to our local belongings and bring it somewhere where it can have a positive impact on our global world.
Claudio Beltrame graduated cum laude from IUAV in Venice in 1978, establishing his office in the same year. Since then he has completed numerous projects internationally, with a strong focus on the alpine area of Friuli. His interests range from product and interior design to architecture and master planning. Claudio lectured at several universities about vernacular architecture and timber construction. He is a registered Architect in Italy and a member of the Order of Architects of the province of Udine.
Luca Beltrame graduated with distinction at Die Angewandte, University of Applied Arts Vienna under the professorship of Zaha Hadid first and Kazuyo Sejima after. His academic path also includes studies at SCI_arc in Los Angeles and previously in Rome, Wiesbaden and Udine. He worked in the Tokyo-based office of Kengo Kuma, with MVRDV in Rotterdam and studio Precht in Salzburg. He is a registered Architect in Italy and a member of the Order of Architects of the province of Udine.
Camille Breuil studied design and applied arts at La Martiniere (LMD) in Lyon, architecture at the Ecole Nationale d’Architecture Paris Val-de-Seine (ENSAPVS) in Paris as well as the California Polytechnic State University (CalPoly) in San Luis Obispo USA, and received her diploma with distinction. She joined renowned firms such as SLA and Bjarke Ingels Group (BIG). She brings her experience from her leadership roles at BIG and Studio Precht, where she contributed to projects from architecture to urban scales.
Roberto Sartori worked from 2006 to 2015 at an engineering firm, specializing in structural calculations, drafting, general construction procedures, and project management. In January 2015, he obtained his qualification as a licensed surveyor, leading to his registration with the Surveyors' Association in the province of Udine During his independent practice, he undertook residential and non-residential building projects. His current focus includes land registry procedures, as well as topographic surveys.
Ghazal Nasiri is an Architect and BIM modeler. Awarded with the Chevening scholarship, she is currently studying MA in Architecture Historic Urban Environments at the Bartlett School of Architecture, in London. Previously she achieved a Master’s degree in Architectural Engineering from Shiraz University, and IAU in Shiraz, Iran. She is a registered Architect in Iran and a member of the Construction Engineering Organization of Fars province. Her background includes collaborations as a senior Architect and BIM modeller.
