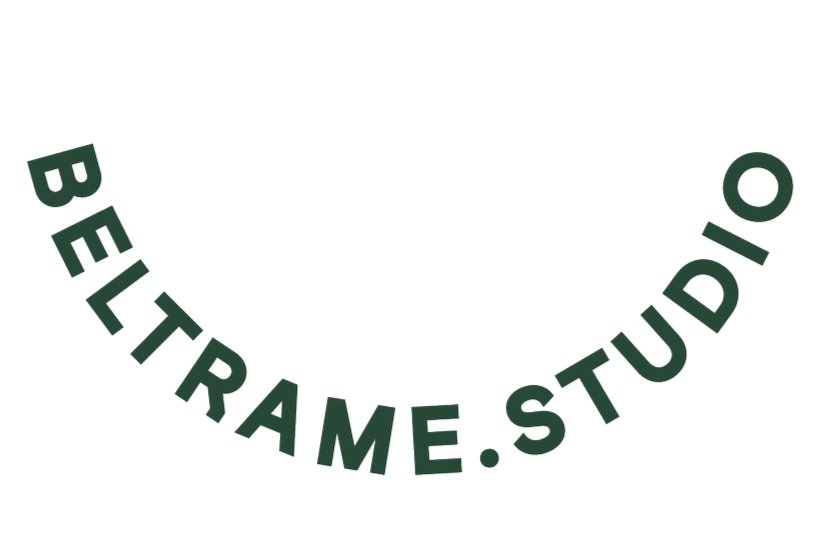BT mountain refuge.
Apartment in the mountains. Originally the unit was developed on two levels with a total area of 130 square meters, after the internal renovation, the apartment has a living area of 160 square meters divided on three levels, thanks to the use of the important height of the attic.
The renovation has created a new entrance-living room-kitchen area on the upper level with a mezzanine made of CLT and intended as a relaxation-living room-guest bedroom area. This CLT extension made it possible to obtain the kitchen block under the new mezzanine. The lower level, on the other hand, has been redistributed, creating three bedrooms with three bathrooms and an internal staircase that acts as a link with the living room on the second floor.
The finish of the roof and the fir claddings, previously painted in walnut color, as all the claddings and structures, have been sandblasted and bleached.
The parapets of the mezzanine are made of crystal so as not to remove the natural light coming from the new velux inserted on the western pitch of the roof.
Credits
Beltrame Studio
Team: Claudio Beltrame
Project location: Tarvisio, Italy
Year: 2008
Status: Completed
GFA: 160 m²
Photo credits: Beltrame Studio






